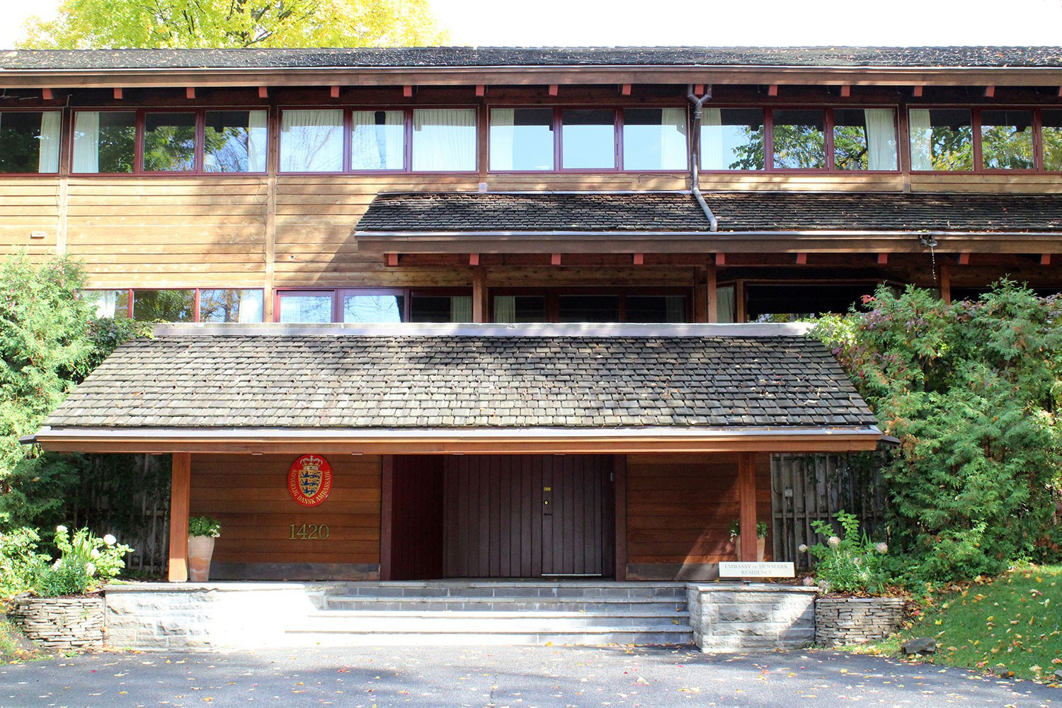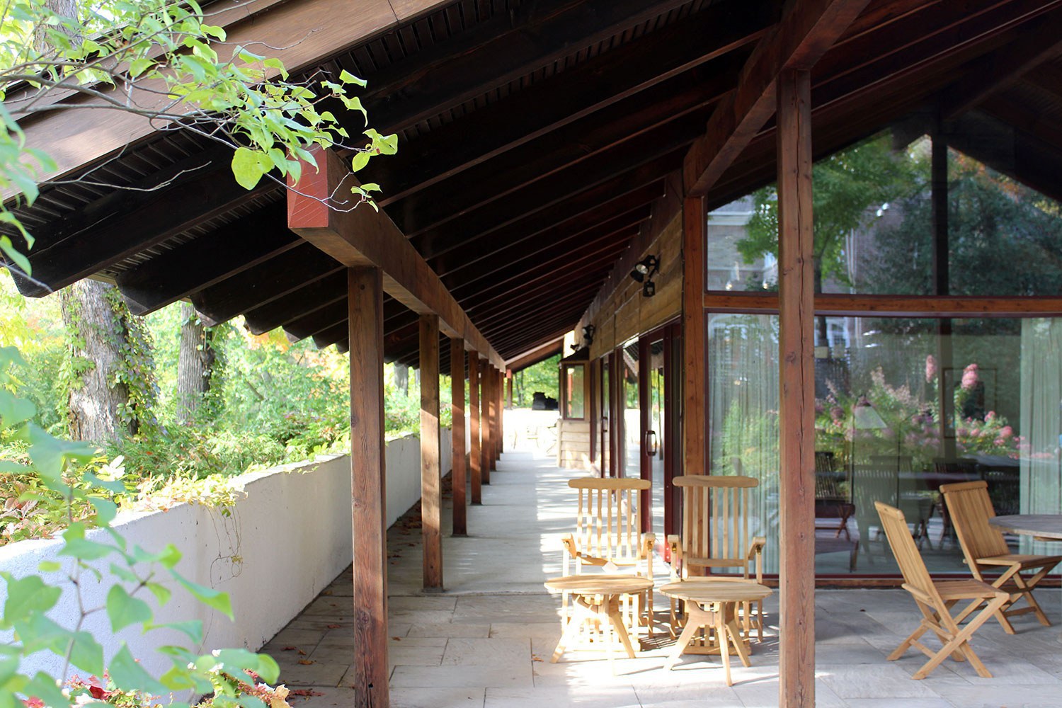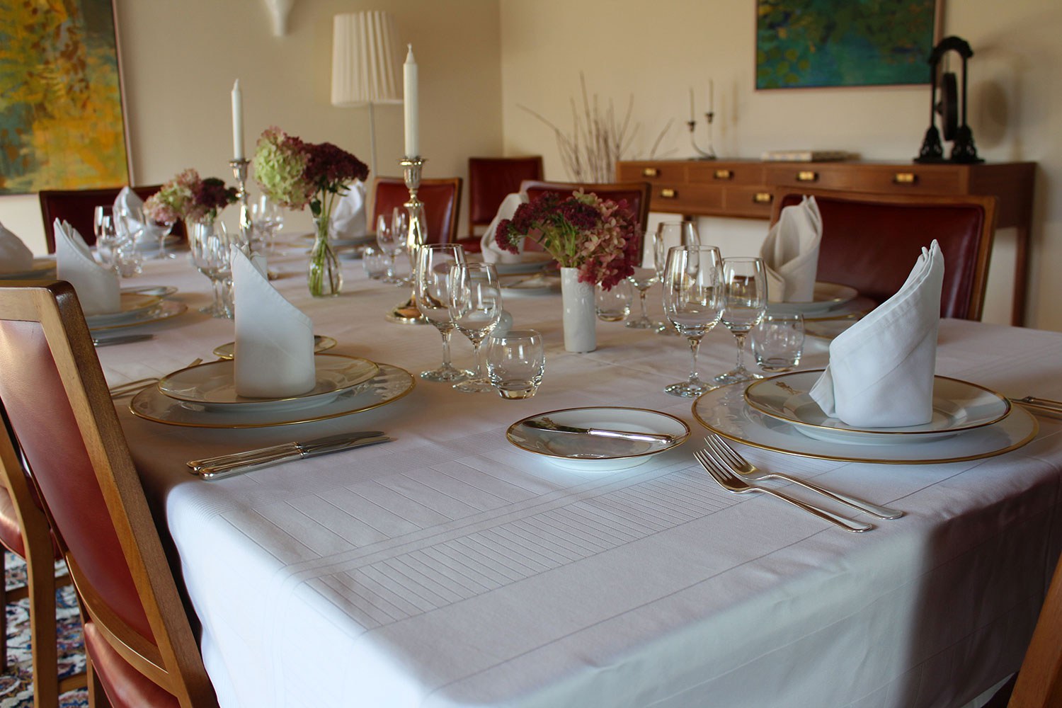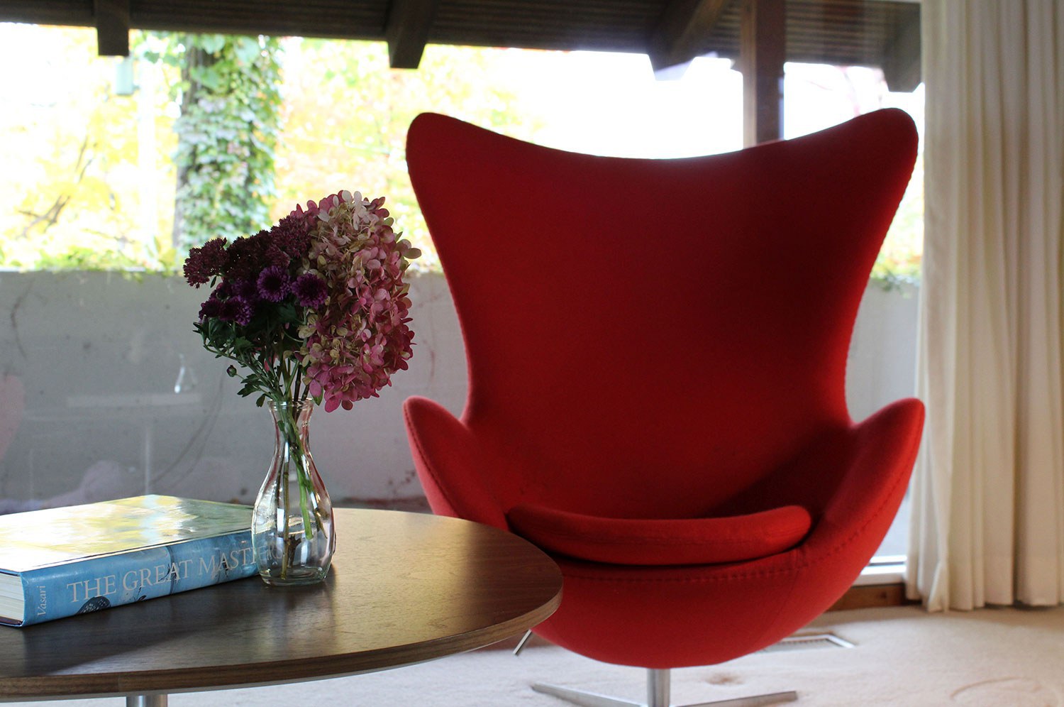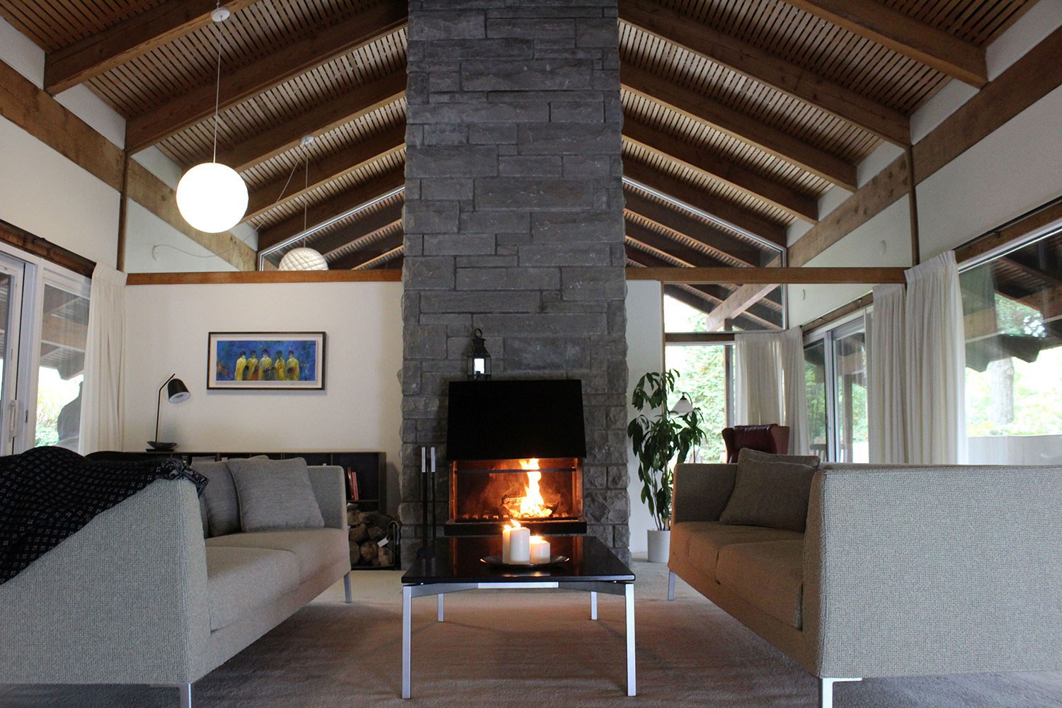Official Residence of the Embassy of DenmarkDigital Doors Open Ottawa
New
- Digital Doors Open
- Videos
The official residence of the Danish ambassador to Canada is built in a classic 1970s Danish style and was designed by three Danish. It invites you to experience Danish architecture, design and "hygge." The architectural style is a combination of timeless rusticity and modern simplicity with an openness and emphasis on natural light. Subtle details, such as the way the light flows through the rooms and the way the outside is always visible from the inside, creates a striking unity between the interior and the exterior. The residence is known for its incorporation of both Canadian and Danish materials. The siding and massive crossbeams are from Canada. The wood is Canadian red cedar and pine from British Columbia. The official entrance to the residence is from the lower level – where the entrance hall is laid with red-toned tiles from the Danish island of Bornholm – and a modern semi-circular open staircase, which leads to the upper levels. The second level is the official entertainment floor, which is partitioned into four sections – a dining room, reception hall, living room and library. Most of the rooms have access to the outdoor terrace that surrounds this floor. The vaulted, wood-beam ceiling with massive rafters extends out to the roof and over the terrace and side balconies, protecting it from snow and rain. The dining room and reception hall floor are laid with a neutral-coloured parquet flooring, and the living room and library are laid with an off-white wall-to-wall wool carpet from Denmark. The third level of the house contains a private living area and guest rooms. As part of Digital Doors Open, take a tour of this building through the video below.
Architecture
Year built: 1972Architect: Jarl Heger, Karen and Ebbe Clemmensen
