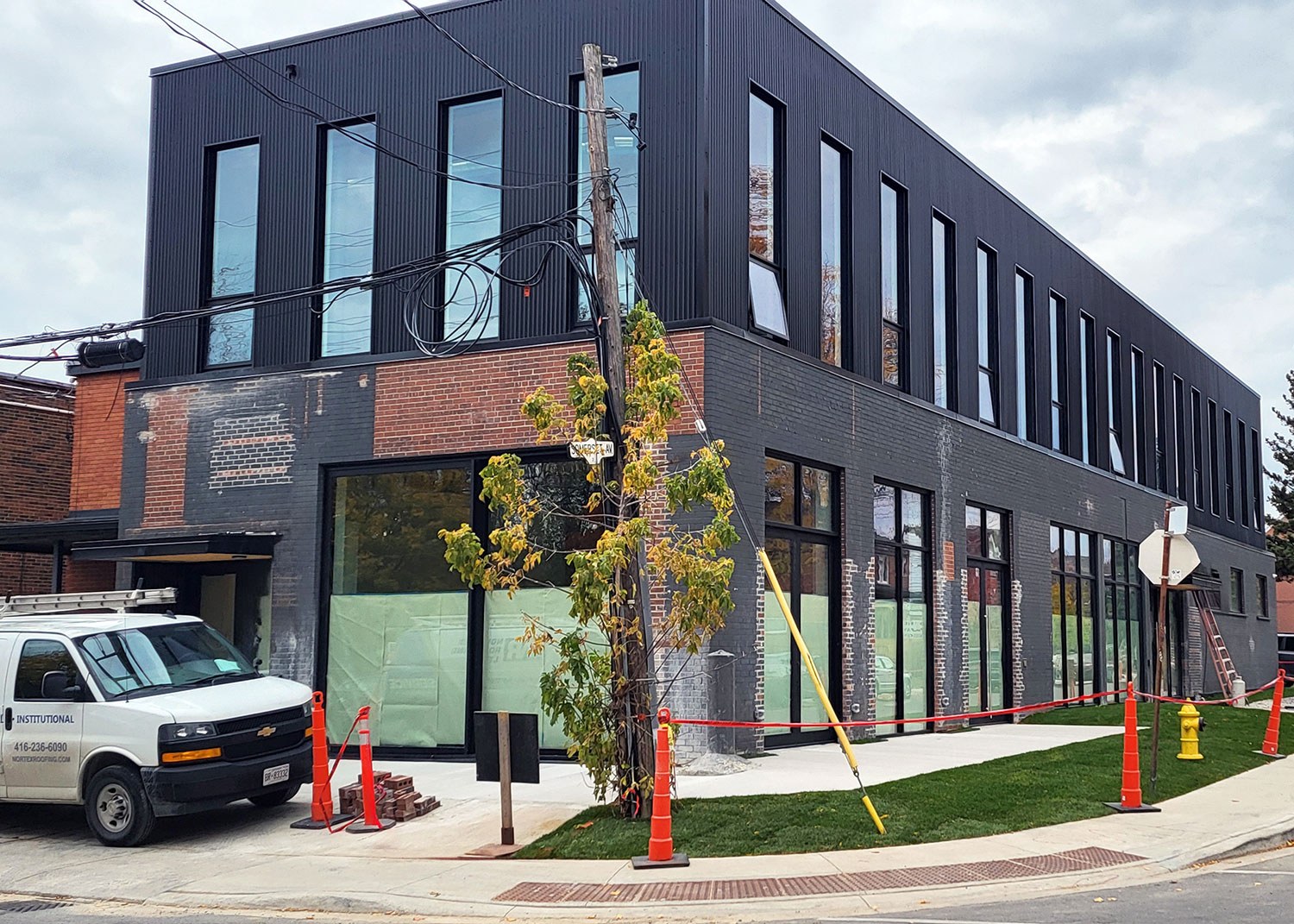RAW Design Studioin-person Doors Open Toronto
- In-person
- Adaptive reuse
- Parking
- Partial wheelchair access
- Self-guided tours available
- Washrooms
RAW Design's new office showcases the firm's dedication to adaptive reuse and sustainable design. Originally a one-storey mechanic’s garage, the building has been transformed into a two-storey structure featuring timber construction. The newly added second floor houses RAW's office, while the ground floor remains a vibrant commercial space. This project highlights RAW's innovative approach to creating functional and community-focused architecture.
Architecture
Year built: 2024Building type:Commercial
Architect: Raw Design Inc.
Architectural style:Modernism
Dates/hours open
May 24, 10:00am - May 24, 05:00pmSaturday only: 10 a.m. to 5 p.m.
